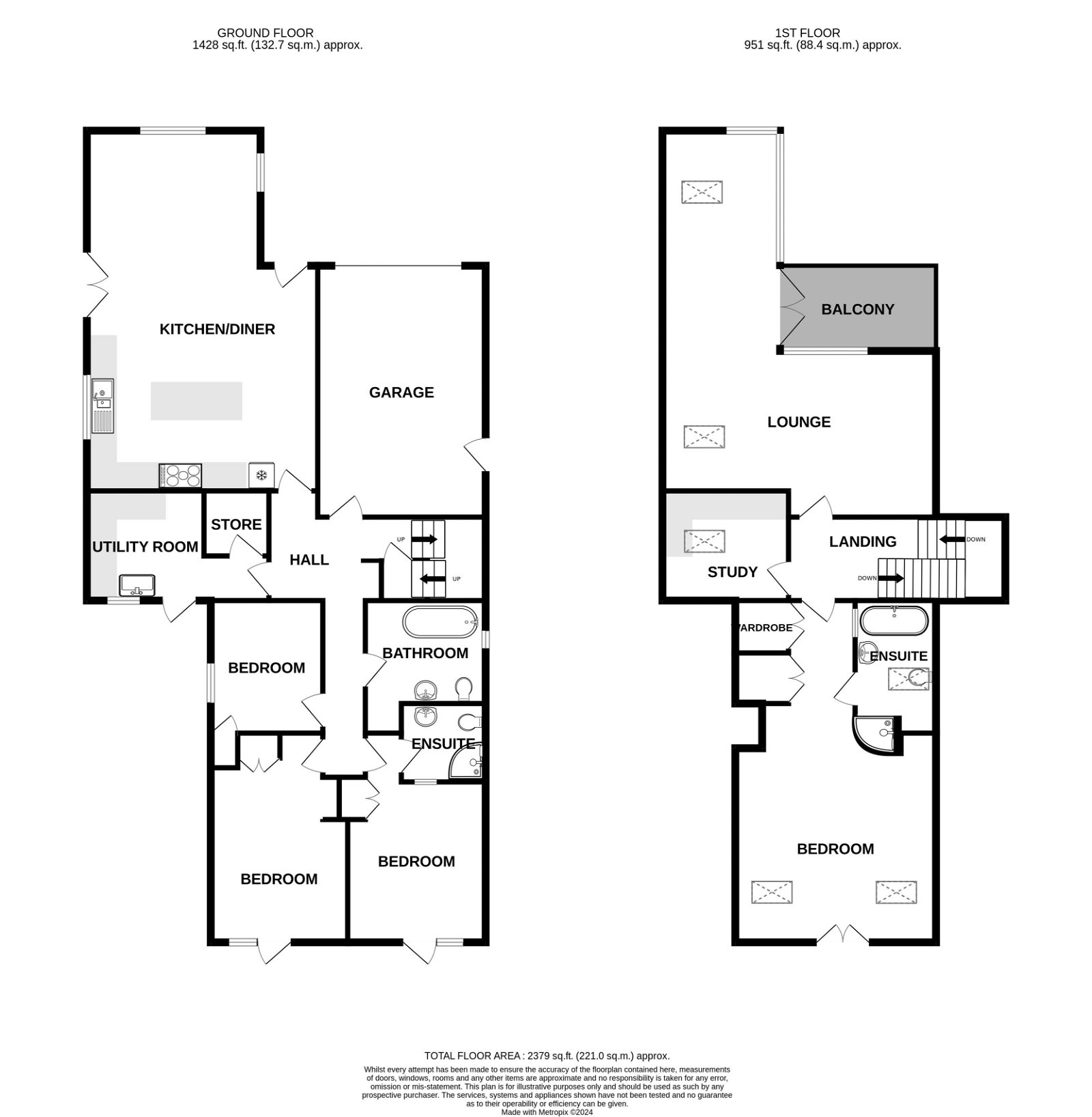Dobbin Lane, Trevone, Padstow, PL28 8QP
4 bedrooms | Detached house | For Sale
£1,295,000
Detached House Bedrooms
x4 Bathrooms
x3 Reception rooms
x2

Key features
STUNNING VIEWS TO TREVOSE HEADLAND, TREVONE BAY, GULLAND AND MADRIPS
OPEN PLAN KITCHEN/DINING ROOM * LIVING ROOM WITH BALCONY
FOUR BEDROOMS * TWO EN-SUITE * FAMILY BATHROOM *OFFICE/STUDY
LAWNED GARDEN * PATIO AREA
GAS FIRED CENTRAL HEATING * UPVC DOUBLE GLAZING
BLUETOOTH CENTRAL HEATING CONTROL
INTEGRAL GARAGE * PARKING FOR 4 VEHICLES
BLUETOOTH INTEGRATED/HARD WIRED SMOKE ALARMS
ESTABLISHED HOLIDAY LETTING HISTORY
CONTENTS AVAILABLE BY SEPARATE NEGOTIATION
Property Description
Polcarrek is a modern, spacious detached 4-bedroom family home constructed in 2005 by well-respected builders Amazon Construction of St Merryn. The property is built of traditional concrete block cavity wall construction surmounted by a natural slate roof and benefits from gas-fired central heating (Worcester boiler replaced in 2023) and uPVC double glazing.
Polcarrek enjoys stunning views spanning from Trevose Headland, Mother Ivey’s and Lifeboat Station and includes Trevone’s Rocky Beach, Gulland Island and Madrips.
The property enjoys pedestrian access over a private lane. The lane links directly to the public footpath which leads to the natural swimming pool located 800m away on Trevone’s Rocky Beach.
Polcarrek enjoys full residential status and has been successfully holiday let for 5 years providing a substantial rental income. Vacant possession will be available November 2024.
Trevone Bay is located within 1.5 miles of Padstow, renowned for its excellent range of restaurants. The village of Trevone boasts two beaches, Porthmissen's sandy beach ideal for families and the rocky beach, with its wealth of rock pools ideal for enjoying lazy days on the beach. The coastline of Trevone is dominated by the natural Blow Hole. The village boasts a beach stores, Church, local pub and beach café.
The surrounding area has been designated an area of outstanding natural beauty. The championship golf course of Trevose was bestowed with the honour of hosting the 2008 English Amateur Strokeplay competition is located within approximately two and a half miles.
Sailing and Watersports: The Camel Estuary is a well-established centre for watersports, including sailing and water skiing, boat charters are available from Padstow and craft can be moored in Padstow or launched from the Padstow Harbour Commissioner's slipway.
Restaurants: An excellent range of restaurants are located within Padstow, Rick Stein's renowned Seafood Restaurant and Paul Ainsworth's Michelin starred restaurant No.6 are complemented by a range of restaurants to suit all budgets.
Travel by Train: Bodmin Parkway Station offers regular links to London Paddington and is approximately 23 miles distant.
Travel by Air: Newquay Airport is within approximately 12 miles and offers a number of national and international flights via London Gatwick, which is approximately a one hour flight.
ACCOMMODATION WITH ALL MEASUREMENTS BEING APPROXIMATE:
UPVC FRONT ENTRANCE DOOR INTO:
OPEN PLAN KITCHEN/DINING ROOM - 5.31m x 5.18m (17'5" x 17'0")
INNER HALLWAY
UTILITY ROOM - 4.17m x 2.49m (13'8" x 8'2")
WALK-IN AIRING CUPBOARD
BEDROOM TWO - 3.58m x 3.15m (11'9" x 10'4")
EN-SUITE SHOWER - 1.8m x 1.73m (5'11" x 5'8")
BEDROOM THREE - 4.06m x 3.18m (13'4" x 10'5")
BEDROOM FOUR - 3.1m x 2.59m (10'2" x 8'6")
FAMILY BATHROOM - 2.54m x 2.36m (8'4" x 7'9") plus recess.
Single aspect room with frosted glazed window to side. Bathroom suite comprising of modern bath with drencher head and hand shower, low level WC, wash hand basin, feature radiator, recess, tiled floor, half panelled walls, extractor fan, recess ceiling light.
OAK STAIRCASE WITH FEATURE LIGHTING GIVES ACCESS TO:
FIRST FLOOR
LIVING ROOM - 6.4m x 3.84m (21'0" x 12'7")
Triple aspect 'L' shaped room with floor to ceiling glazing panels affording stunning views over open countryside to the North Cornish coast and Trevose Headland. Two central heating radiators, television point, power points, recessed ceiling lights, feature recess with shelving, feature uplighters. Neo Bluetooth central heating thermostat.
BALCONY - 3.4m x 1.7m (11'2" x 5'7")
BEDROOM ONE - 5.38m x 4.57m (17'8" x 15'0")
EN-SUITE BATHROOM - 3.12m x 1.85m (10'3" x 6'1")
With Velux window to rear elevation. Bathroom suite comprising of roll top bath, Niagara shower with drencher head, concealed cistern low level WC, glass wash hand basin with monobloc tap, fully tiled walls and floor.
OFFICE/STUDY - 2.95m x 2.46m (9'8" x 8'1")
With Velux window to side elevation. Central heating radiator, power points, telephone point, recessed ceiling light, range of units with shelving over.
OUTSIDE
Polcarrek is approached via a private road to brick paved driveway with parking for 4 cars.
INTEGRAL GARAGE - 5.79m x 3.76m (19'0" x 12'4")
With electric roller door to front elevation, personal door to side, wall mounted gas fired Worcester central heating boiler with central heating timing controls, power and light, electricity consumer unit.
To the front of the property is a raised border with Cornish stone wall.
GARDEN STORE - 2.92m x 1.09m (9'7" x 3'7") plus 2.36 x 1.09 (7' 9" x 3' 7")
Timber construction.
PATIO - 17.68m x 2.74m (58'0" x 9'0")
REAR GARDENS - 25.91m x 9.75m (85'0" x 32'0") maximum
Decked area gives way to lawned gardens. The gardens are bounded by mature hedging to either side with Cornish stone wall with tamarisk hedge to rear.
SERVICES
TENURE
COUNCIL TAX
DIRECTIONS
Proceed out of Padstow on the B3276, turn right into Trevone at Windmill. Proceed down the hill and take the 3rd left turn. Proceed for 50 metres and turn left into Dobbin Lane. Proceed to the end of the lane and turn right. Polcarrek is the second detached property on your right-hand side.
AGENTS NOTE
Request a call back
Whether you’ve only just started thinking about moving, or have done all your research and are ready to get the show on the road, we’re waiting to hear from you and ready to answer any questions you may have