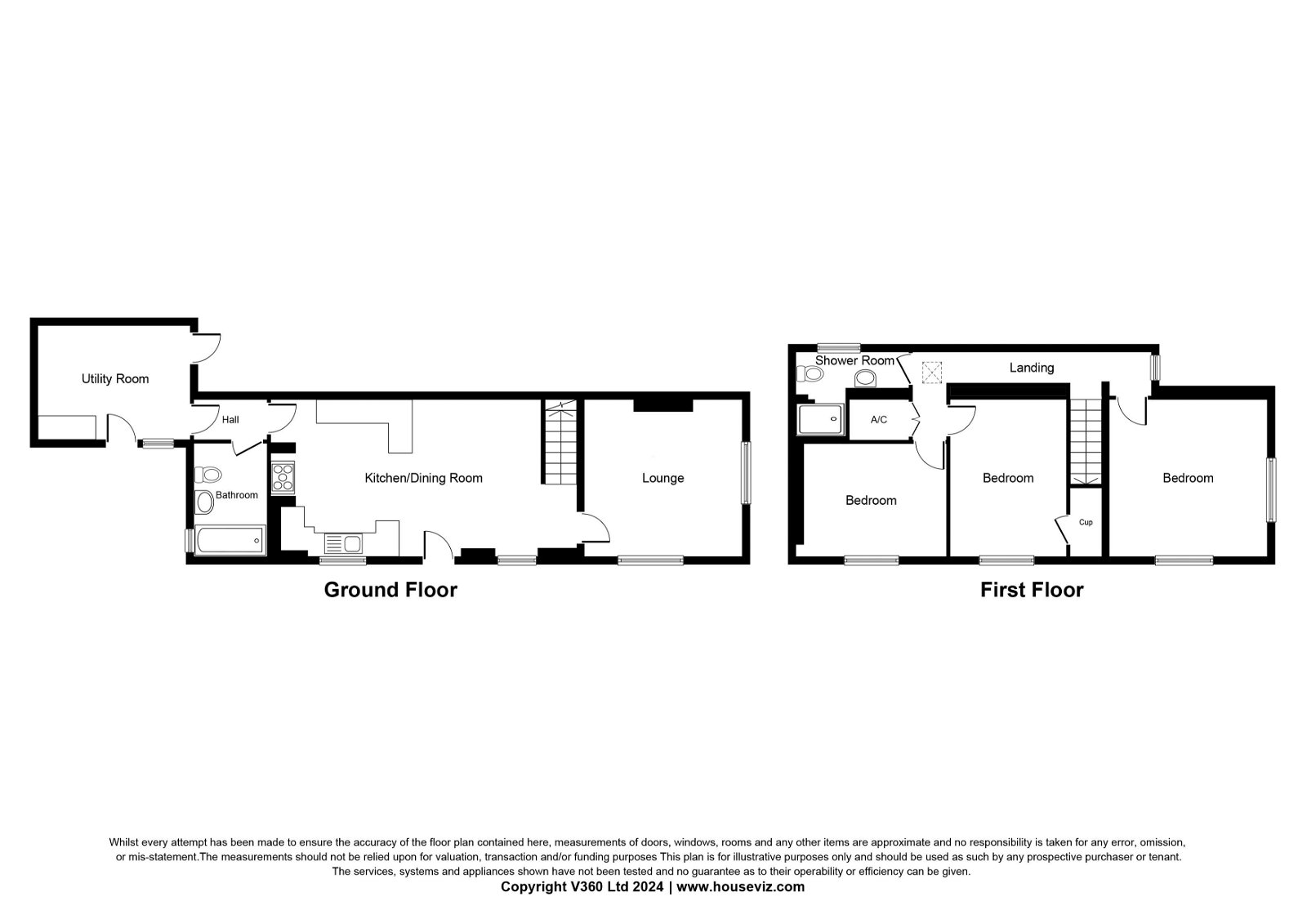£695,000
Detached House Bedrooms
x3 Bathrooms
x2 Reception rooms
x1

Key features
Pretty Stone Built Character Cottage
23' Farmhouse Style Kitchen/Dining Room
Lounge with Feature Woodburner
3 Double Bedrooms
Shower Room and Bathroom
Substantial Open Fronted Carport and Brick Paved Parking Area
Generous and Established Gardens
Wonderful Rural Setting
Property Description
Enjoying a glorious private rural setting with no adjacent neighbours on the outskirts of the village is this picturesque traditional 3 bedroom detached stone built cottage. Freehold. Council Tax Band D. EPC rating E.
Enjoying a wonderful rural setting on the outskirts of the village bounded by open fields at the rear enjoying south facing views over Lavethan Wood, Bridge Cottage is a picturesque stone built character cottage presented to a superb standard throughout. Featuring a wonderful farmhouse style kitchen/dining room, the property also has a super separate lounge with feature woodburning stove. At first floor are 3 double bedrooms and shower room, the property also benefits from oil fired central heating to radiators and double glazed windows. Set within a generous and established garden plot which extends both to the front and at one side, the garden affords a great degree of privacy as well as enjoying a superb south facing aspect. The substantial double carport and brick paved parking area provides excellent off road parking for numerous vehicles and there is also an additional generous gravelled garden area at the side and rear of the garage offering tremendous potential with a pretty stream boundary.
Blisland is a picturesque village being one of the few in the county that has its own village green together with a very popular public house and community shop with Post Office. Conveniently situated within about 2 miles of the A30 providing swift links to the rest of the county, the cottage is also ideally situated within easy driving distance of Wadebridge, Bodmin and the coast. Pretty woodlands walks are located literally on the doorstop through Lavethan Wood on the opposite side of the road.
Accommodation with all measurements being approximate:
Half Glazed Stable Door opening to
Kitchen/Dining Room - 7.01m x 3.76m
2 double glazed sash windows to the front. The kitchen is presented in farmhouse style with custom base cupboards with solid timber worktops over together with shelving and cupboards above. Butler style sink unit. Large former fireplace recess with granite reveals housing space and power for range cooker. Tiled floor. 2 radiators. Space and power for fridge. Stairs to first floor. Beamed ceiling. Half glazed door to
Inner Hallway
Cloaks rail and tiled floor.
Utility Room - 3.6m x 2.8m
2 double glazed windows to front. Cupboard housing space and plumbing for automatic washing machine and tumble dryer to side. Further cupboard housing oil fired boiler supplying domestic hot water and central heating. Solid timber worktop over. Tiled floor. Door to rear and stable door to front.
Lounge - 4.47m x 3.81m
Light dual aspect room with double glazed windows to front and side. Feature woodburning stove set in revealed stone fireplace with slate hearth and timber overmantel. 2 vintage radiators. Beamed ceiling.
Bathroom
Panelled bath with Mira electric shower and glazed shower screen, low flush W.C. and pedestal wash hand basin. Tiled floor. Heated towel rail. Opaque pattern double glazed window to side.
First Floor
Landing
Airing cupboard housing hot water cylinder. Radiator. Double glazed window to side.
Bedroom 1 - 4.50m x 3.84m
A light dual aspect room with double glazed windows to front and side. Radiator.
Bedroom 2 - 3.81m x 2.82m
Double glazed sash window to front. Large walk-in wardrobe. Radiator.
Bedroom 3 - 3.20m x 2.87m
Double glazed sash window to front. Radiator. Access to roof space.
Shower Room
Low flush W.C., wash hand basin with vanity cupboard under and walk-in shower cubicle. Wainscot panelling. Heated towel rail. Double glazed window to rear.
Outside
Double Carport
Providing covered parking for at least 2 vehicles with light and power connected. Further additional parking for numerous vehicles on a brick paved driveway immediately in front of the carport which also has a removable timber fence boundary which leads to a generous and extensive gravelled area which runs alongside and to the rear of the carport. At the rear of the carport is a
Workshop - 3.7m x 3.2m
With light and power connected.
Garden
The main garden extends at the front of the property comprising a large slate patio with lawn on a lower level enclosed with timber fence boundary at the front. The gardens then extend at one side through to further lawned areas which various mature shrubs leading through to a natural area of garden with steps up to a raised garden with numerous wild flowers. The garden enjoys a wonderful south facing aspect as well as views of Lavethan Wood. At the rear of the property is a very useful covered passageway which runs the width of the property and as mentioned before, Bridge Cottage is bounded by open fields above.
Services
We understand the property is connected to mains electricity and water. Drainage is to a sewage treatment plant installed in May 2022. Broadband to the village is about to be upgraded to Wildanet with significant upload/download speed gains in the autumn of 2024.
Please contact our Wadebridge Office for further details.
Request a call back
Whether you’ve only just started thinking about moving, or have done all your research and are ready to get the show on the road, we’re waiting to hear from you and ready to answer any questions you may have